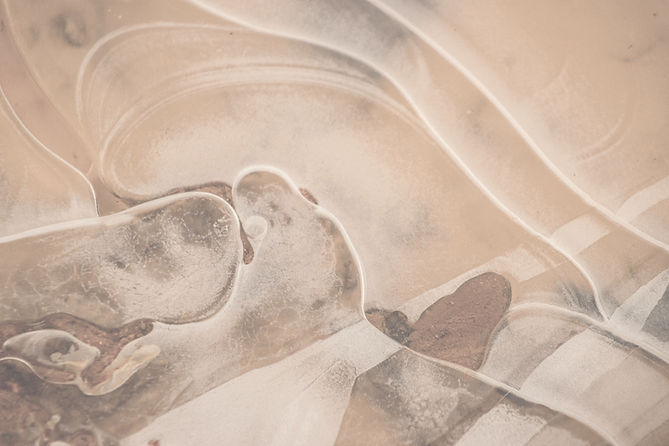
ARTISAN ENTERPRISES INC.
3D CADD,
HOME PLANING & DESIGN,
COMMERCIAL AND RESIDENTIAL
REMODELING, RENDERINGS,
VIRTUAL REALITY FLY THRU'S
STILT HOMES, PILING HOMES
239-825-8271

Beach House Plans
Artisan enterprises is your source for Beach House homes having designed homes on the waterfront in South Florida for 45 years.
FLAT TOP
beAch house 1750
Two bedroom two bath this beach house is an ideal getaway. Plenty of room for your vehicles boat storage under the living area.
BEACH HOUSE 1750

Florida style beach House with a hip roof.
BEACH HOUSE 2700
Spacious three bedroom three bath with balcony and plenty of room underneath for all your toys.

BEACH HOUSE 1280
At 1280 ft.² this house has everything you need and is still very affordable two bedrooms two baths and a nice balcony.

BEACH HOUSE 2422

At 2400 ft.² this house has it all solid concrete construction on the first two levels with frame on the third level. Shiplap, hardy backer siding and a metal roof. Give this magnificent home an old Florida style appeal.


Two bed room and a den, 2400 sf living area.
RIVERSIDE ESCAPE

